Property Stories
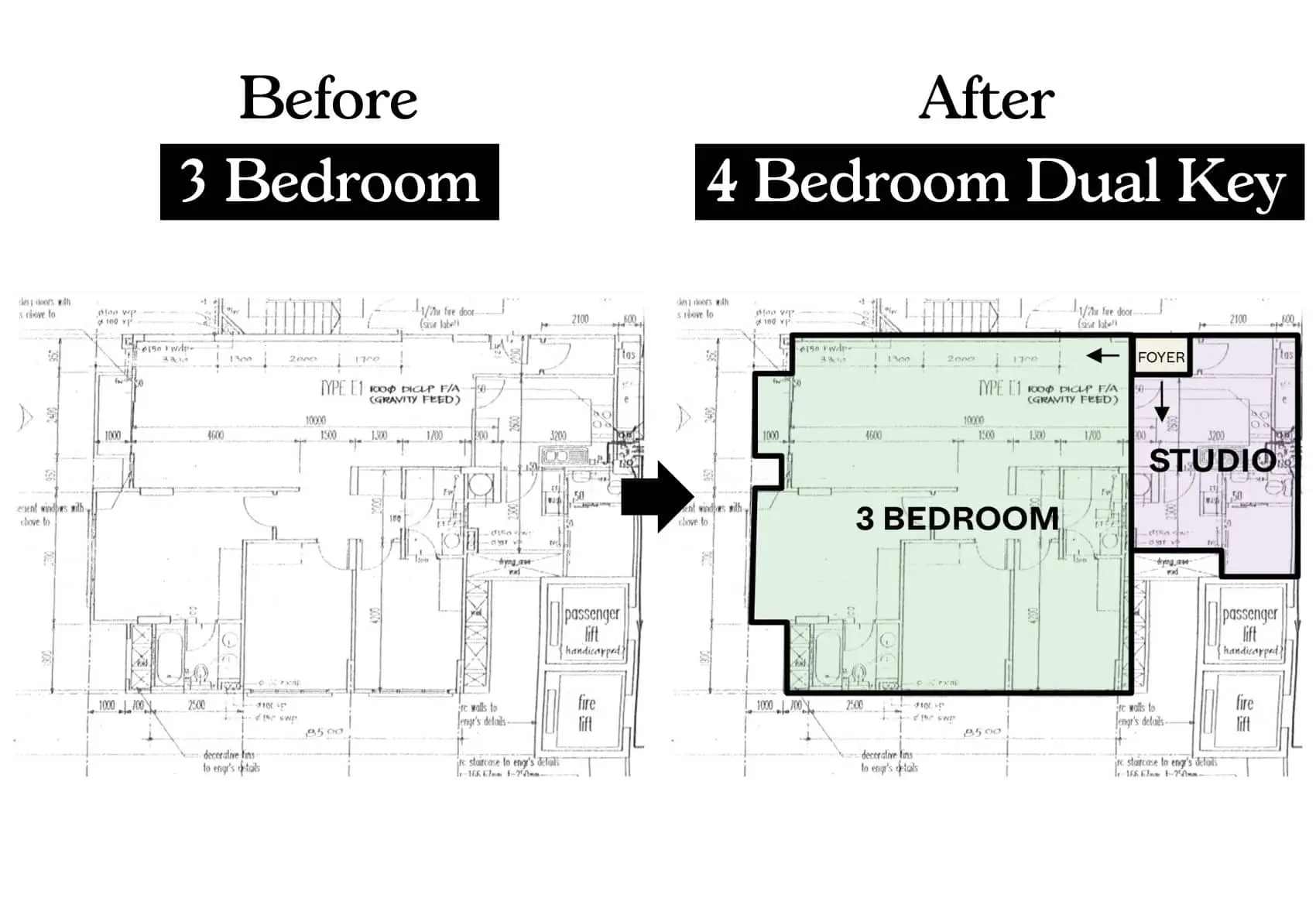 5 min read
5 min read
Converting a regular condo layout to a dual-key one isn’t very common as it’s a rather niche preference. These are condo units which are subdivided into two separate living spaces – that way landlords can live with residents while preserving privacy, or extended families can live with their in-laws without intrusion. But more importantly, it’s seen as a way to own “two units” without paying the ABSD.
But dual-key units are usually designed that way by the developer; and we’ve rarely heard of anyone changing their condo layout to make it into a dual-key. Here’s a look at a property investor who did just that:
An experienced eye, and experienced help
Our property investor, J, is not new to modifying residential units. She has done many project modifications before, and “by looking at the detailed floor plans, I would have some idea whether a unit can be modified, and to what extent.” This unit was, however, her first time converting a regular condo layout to a dual-key one.
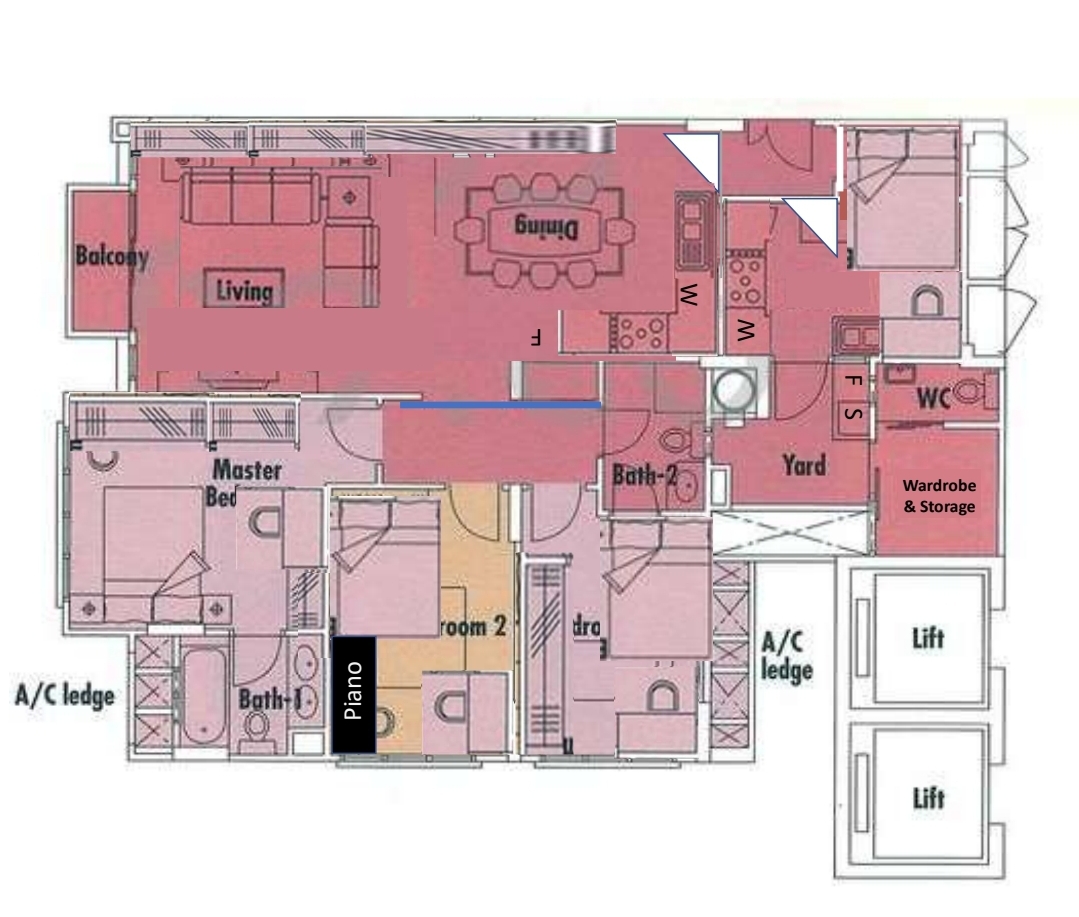
Here’s a look at the home prior to her renovation:
J was able to see the possibilities in the older, and hence typically more spacious, condo unit. It also helped that the original layout was quite versatile:
“This unit is 1,335 sq ft, and has very minimal dead spaces. With one look at the floor plan and a physical site check, the idea of turning it into a dual-key unit – a studio adjoining a three-bedder – came to mind.”
This is one of the reasons most buyers prefer squarish or rectangular spaces, without too many corridors. Even a large unit can have limited space for changes if you have a lot of odd corners.
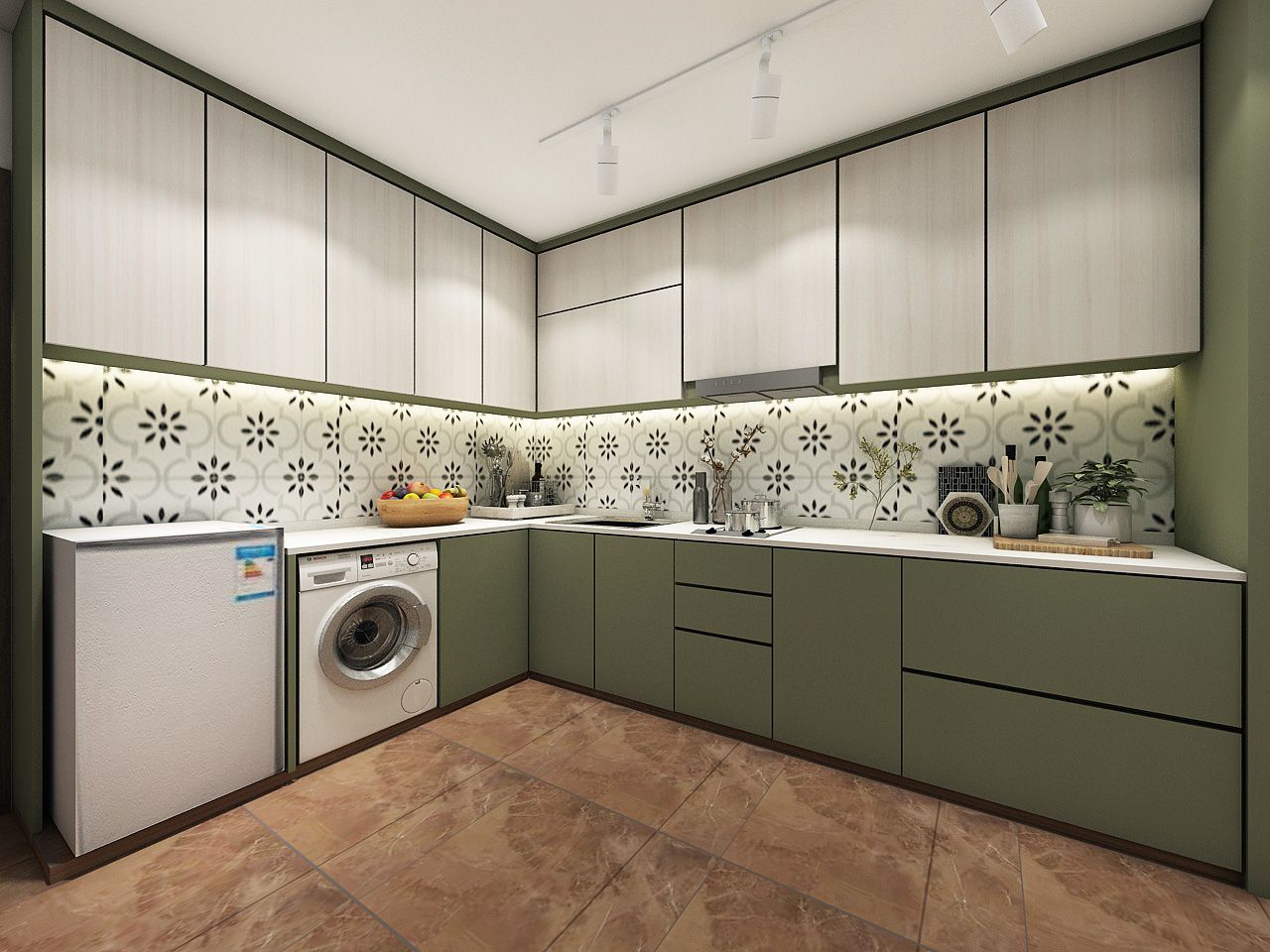
For practical execution, J also sought the help of an experienced renovation contractor: BY from Space Elements Design Pte. Ltd. While BY had also never turned a unit into a dual-key before, he had decades of renovation experience, and a pool of proven subcontractors. This was essential in solving some of the trickier on-site issues, like running the water pipes for the washing machines, and air-con pipes and trunking for the separate sub-units.
J also said: “ Fortunately, I had the intention to re-do the floor tiles of the original kitchen (for the studio sub-unit), and the contractor was able to re-run the water pipes while keeping them concealed.”
The cost for such an elaborate modification was surprisingly low; which was around $100,000
In a general sense, some people may think of $100,000 as a high renovation cost; but in the context of converting a regular condo layout to a dual-key one, as well as the current cost climate, it’s surprising it didn’t end up being higher. J says the cost included electrical and plumbing work, and about 20 per cent of the costs were related to carpentry (the cost excludes furnishing and the installation of a new air-con system.)
These modifications can’t be viewed in the usual sense, which is mostly aesthetic – they allow for an entire sub-unit that can be rented out for income. Assuming there are no vacancies, the rental income should cover the cost of the renovations in a fairly short period.
It also helped that being an older unit, it was also larger than the average condo units today. J says:
“I was able to convert the huge dining hall into a kitchenette cum dining area. There are three bathrooms in this unit, so one bathroom is designated for the studio.
As I have lost the storeroom space (being converted to part of the studio, I have allocated more carpentry work for storage in the three-bedder segment.”
This also shows one of the main challenges of dual-key layouts, in that added utility spaces are needed. There has to be a separate kitchen, bathroom, etc. for the other sub-unit. For homeowners who are not renting out, this is a major consideration: you do have to accept the loss of some living space, for these added utilities.
Nonetheless, the change to a dual-key layout has been beneficial
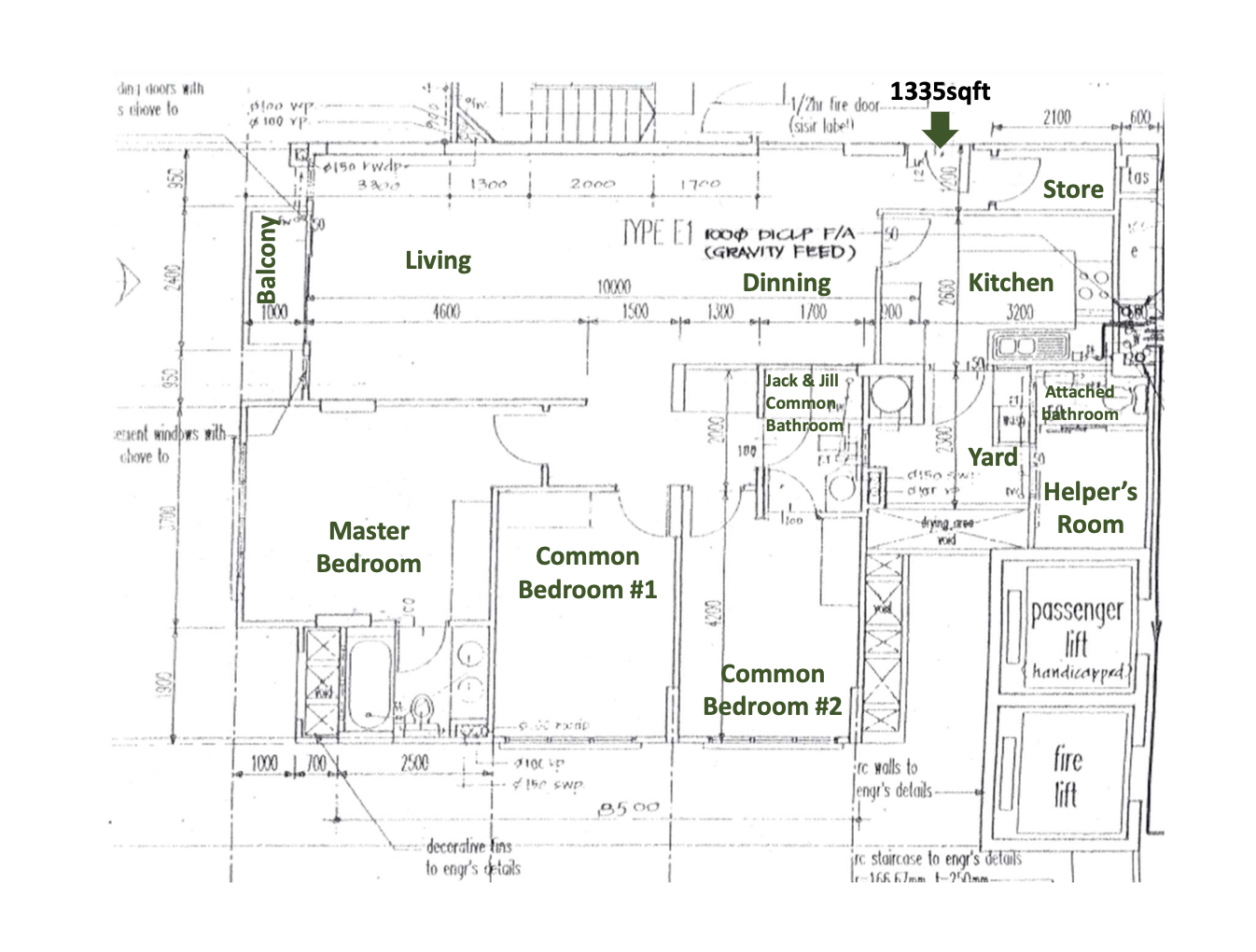
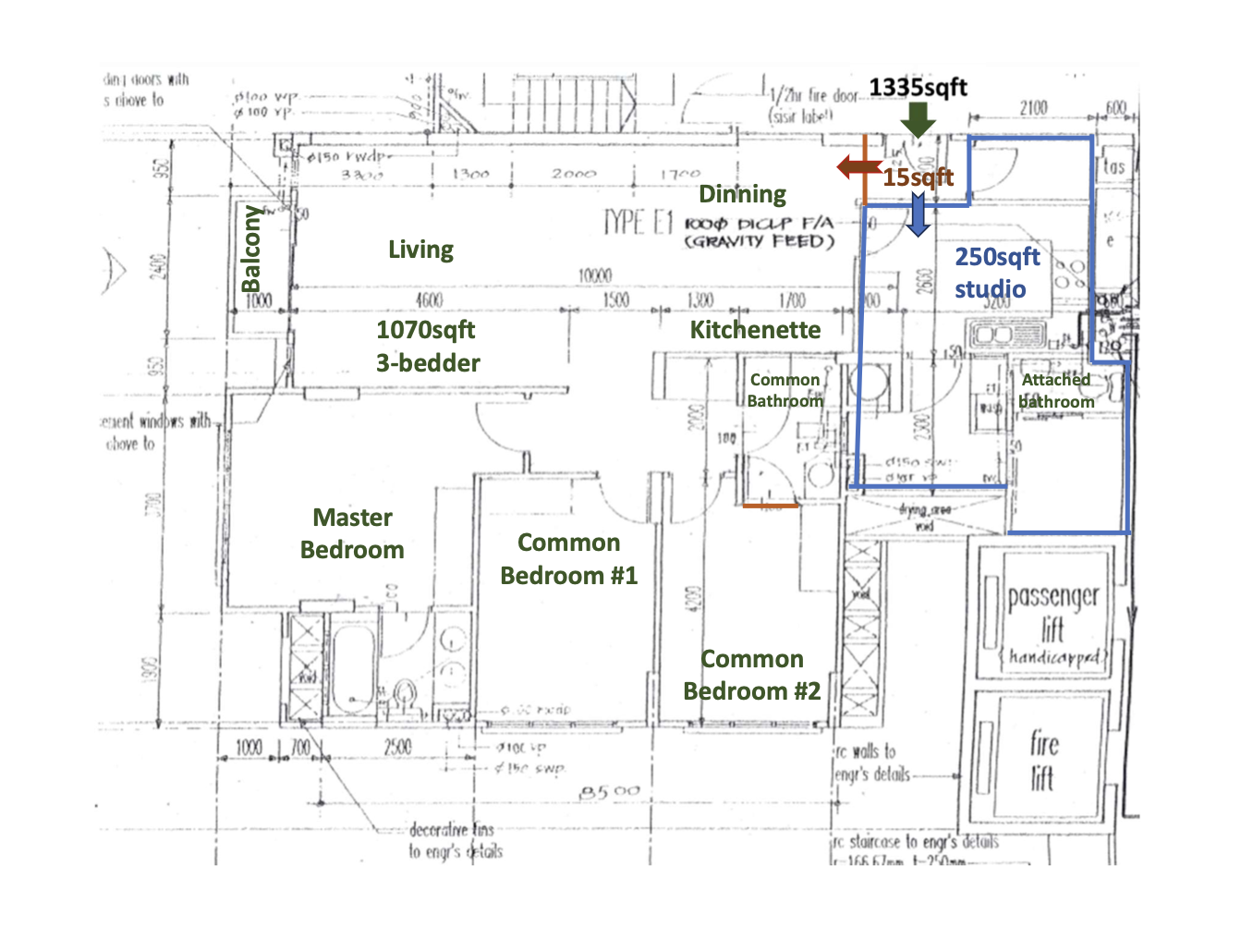
At present, J is living in the three-bedder sub-unit, and will be renting out the studio sub-unit.
Here’s a look at the studio section:
Here’s the 3-bedroom section:
J notes that: “Dual-key is ideal for extended family living, “to-gather” yet not together. It is also great for renting one unit, and living in another. The additional income can help to subsidise the mortgage repayments. Investors can also choose to rent out both segments of the unit.”
J does say, however, that renting out the whole unit is still subject to usual rules, such as the limitation of six unrelated tenants under URA guidelines.
A chief concern here is resale value. A future buyer, for instance, may not be as interested in a dual-key layout, and may want a larger joined-up living space instead. But J is certain the unit can see gains:
“’I’m pretty sure when I want to sell this place, I will fetch a higher price. My regular agent just told me she has marketed a similar concept before, and the unit was sold 20 per cent above market value.”
This is likely due to recent ABSD measures. We expect that more buyers who need an additional unit, for rental or extended family living, may turn to dual-key layouts as the tax on a second property is now 20 per cent (for Singapore citizens).
Advice for those converting a regular condo layout into a dual-key one
Jen says “Bring an experienced renovation contractor, who can advise on the extent of work needed and the possible challenges; then weigh out the pros and cons, because modifying means some extra cost will be involved.”
Being involved in the project has also helped J as an investor:
“I feel that this project has upped my skills and exposure in property investment. I’m constantly looking out for ways to maximise my Return-On-Investment. Even though Robert Kiyosaki said the house we live in is not an asset, it can be if one knows how to monetise it, in my opinion.”
So for those who want rental income, but can’t consider buying a second unit right now, this sort of renovation may be the answer. We suggest you consider temporary accommodation in the meantime, though, as such extensive renovations could take much longer.
As an aside, some Interior Designers and contractors told us that converting a regular condo layout to a dual-key may not be feasible for units smaller than 1,100 sq. ft. ( a typical three-bedder), as both sub-units could end up quite cramped. This varies greatly based on the floor plan though, so it’s not entirely out of the question. It may be better to look at an older development where the size is usually greater.
Where smaller units are involved, some compromises may be required, such as having the units sub-divided, but still sharing the same kitchen (as opposed to one kitchen in each sub-unit).
For more help or information on this, reach out to us on Stacked. You can also follow us for reviews of new and resale properties alike.
Bagikan Berita Ini














0 Response to "How A Singaporean Property Investor Converted An Old 3 Bedder Condo Into A 4 Bedder Dual Key Unit - Stacked"
Post a Comment